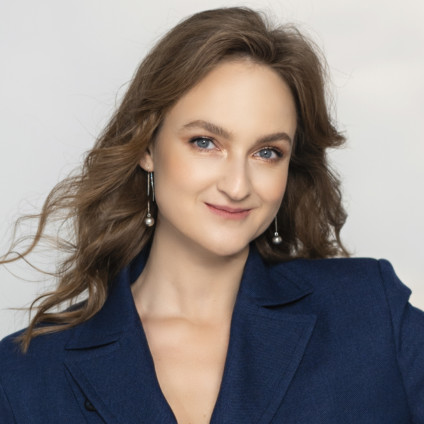
Natali Epstein
- Architecture
- Interior Architecture
- Designer
- Uusimaa
Epstei.N
- Competent
I am an interior architect with a Master’s Degree in Architecture.
With 7 years of experience running my design studio abroad, “Epstei.N” recently launched in Finland – I’ve been creating beautiful, practical spaces for homes and businesses. My work was admitted by Archello, Interior Design, Design Mate, and Elle Decoration magazines, and now it finds a new chapter in Finland.
Contest winner of the interior design magazine MajorDom ”SHAFA – a new showroom” and multi-finalist of the PINWIN international design and architecture competition.
I specialize in developing interiors for residential and public spaces. I’m using the latest architectural software that allows to create accurate and detailed technical documentation, as well as the ability to see a 3D tour of the chosen interior layout on early project stage. After all approvals, high-quality photorealistic 3D visualization will show the future interior and make you confident in your choice.
The epicenter of any project is a individual personality and character. When I develop a project – it should reflect the lifestyle, values and habits of the customer. Each element of the interior embodies the lifestyle of the family and its mood.
My philosophy is very simple: beauty is useless, if it’s impossible to live in.
For this reason I pay great attention to functionality and ergonomics in design, develop every project personally, leading it from the design stage to final result. And I consider personal communication with clients during all work to be the main guarantee of a great result. My goal is to meet and even exceed your expectations and dreams.
Experience
Work experience
Updated 6/2023
Architect studio
Architect
2010 – 2014
INTERIOR DESIGN buro
Interior Architect
2014 – 2016
Epstei.N studio
FOUNDER OF INTERIOR DESIGN STUDIO EPSTEI.N
2016 – present
Education
Updated 6/2023
BELARUSSIAN NATIONAL TECHNICAL UNIVERSITY(BNTU)
Master Degree in Architecture
2012 – 2013
BELARUSSIAN NATIONAL TECHNICAL UNIVERSITY(BNTU)
Architect
2006 – 2011
Works
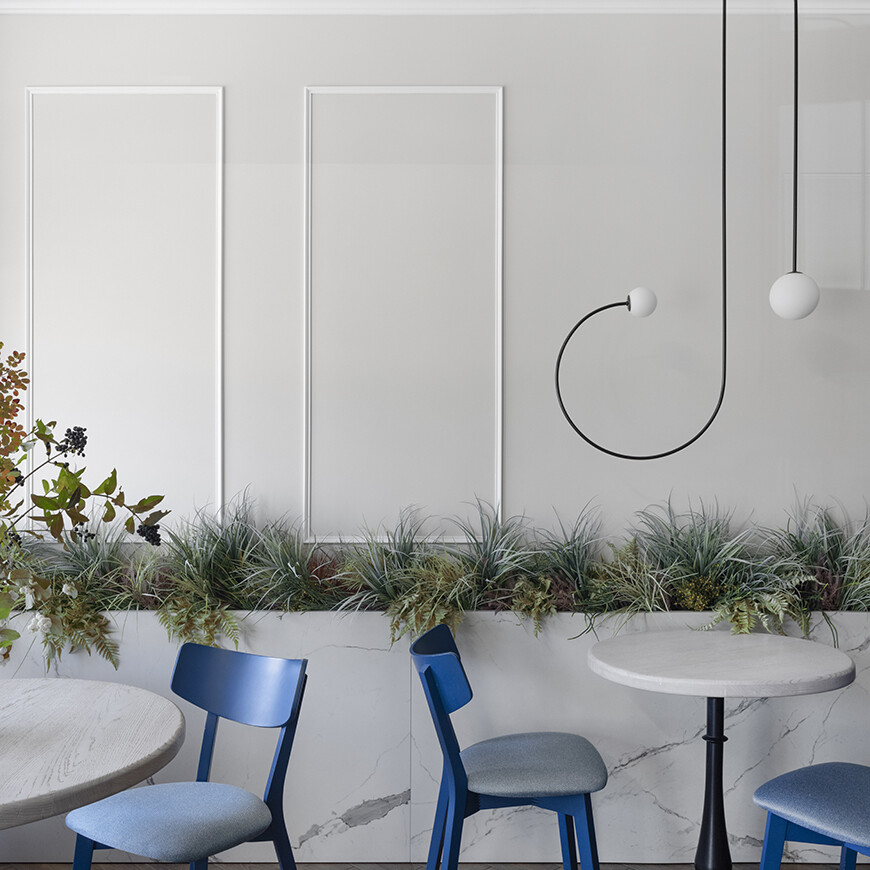
2022
Though a major part of it, good coffee and pastries aren’t the only factors that guarantee your cafe’s success. If you plan on opening up a cafe or revamping your existing location, this is important to keep in mind. Designing your cafe or coffee house in a way that makes it stand out is key. Ambiance and decor can make a lasting impression among guests. If your cafe has a unique concept or unconventional decor to offer, people may spread the good word around and visit your cafe more often and you are more likely to attract more customers.
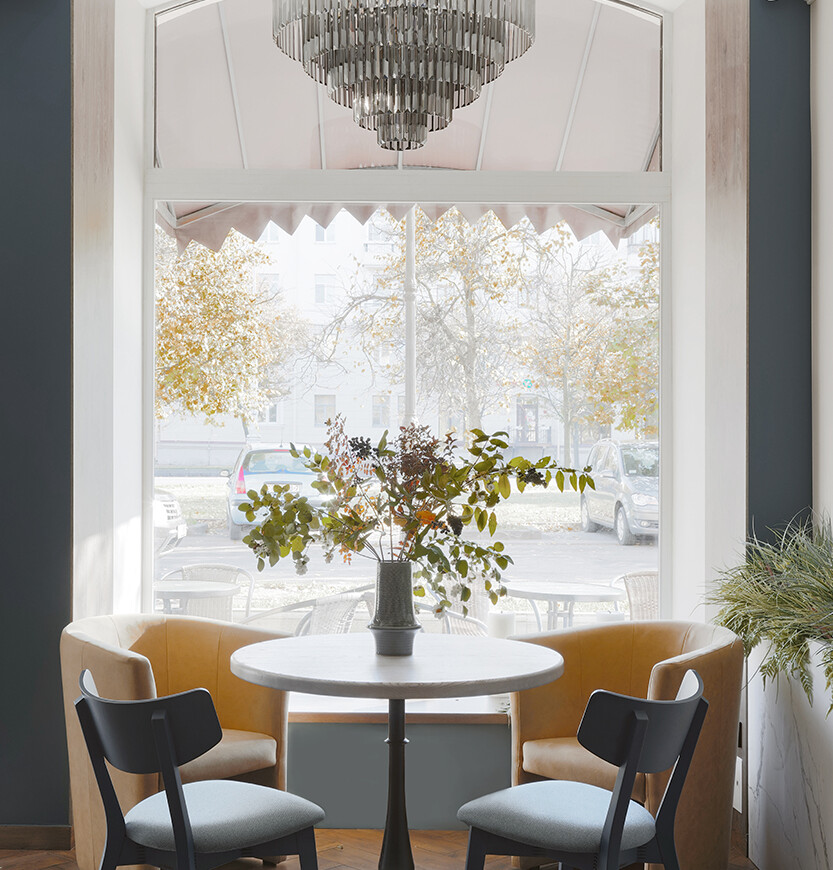
2022
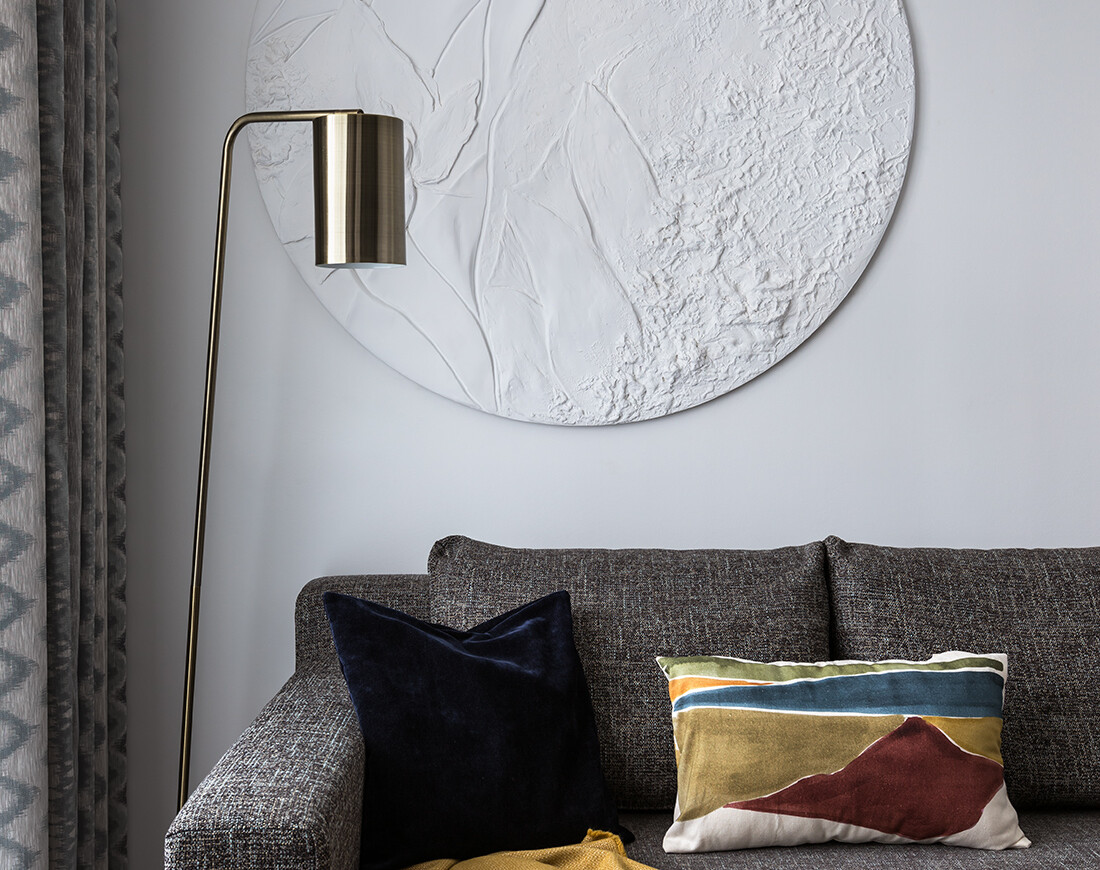
2021
A plaster bas-relief on the wall near the sofa repeats the motif of the panel in the bedroom. It is made to order according to my sketch.
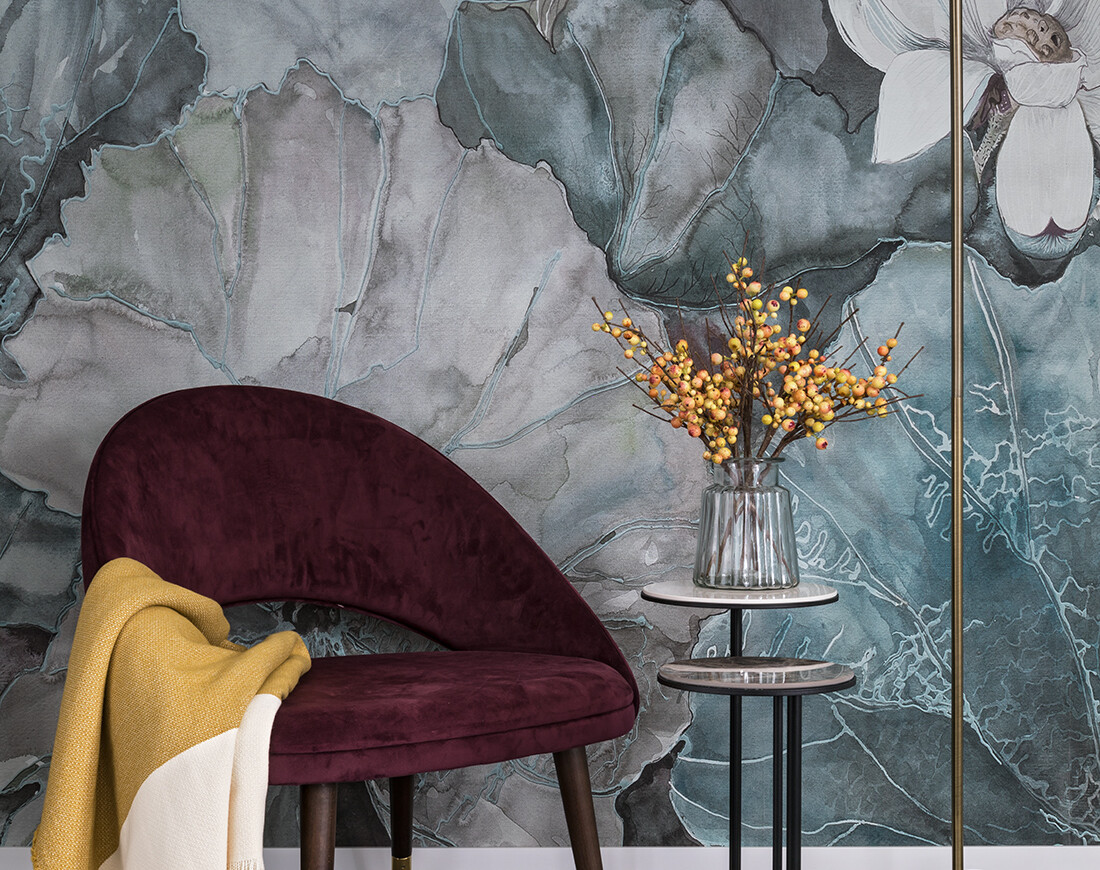
In the bedroom I used the Nivea mural by Wall & Deco. Thanks to this panel and mirror on the opposite wall, it visually smooths out the irregular shape of the room.
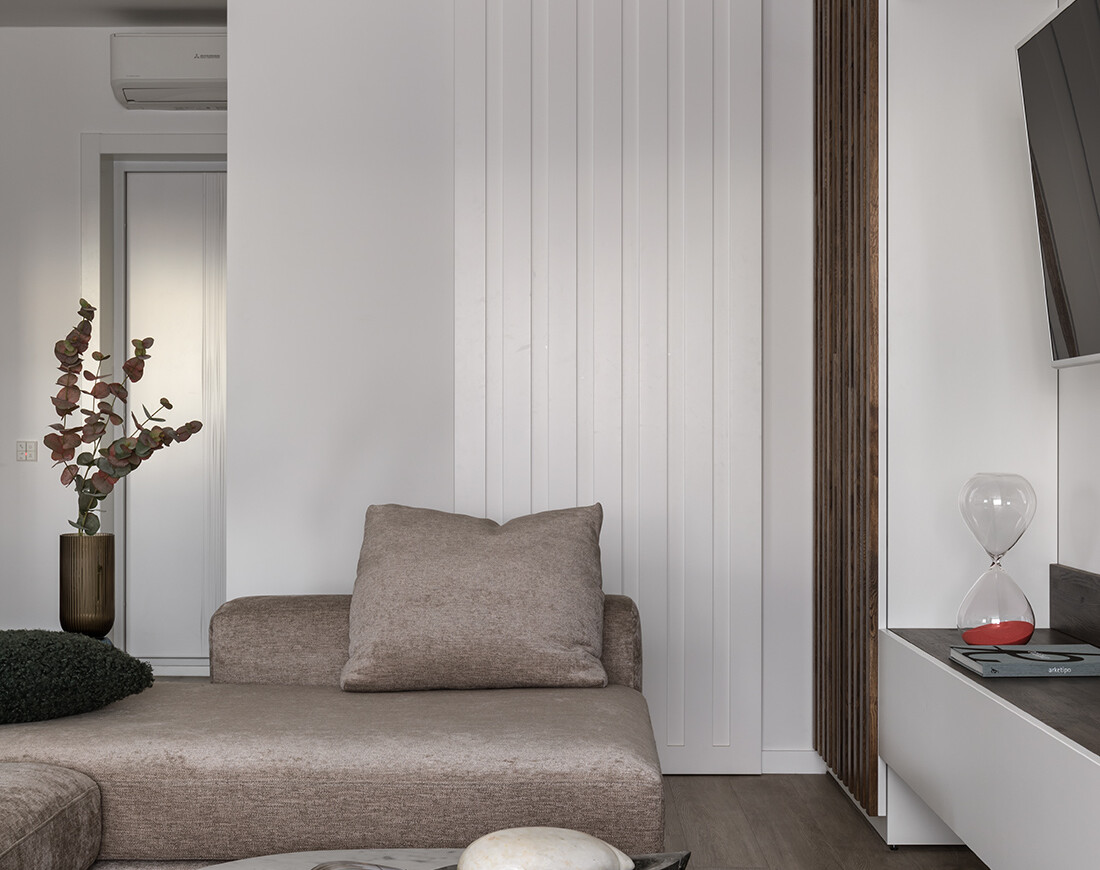
2021
All cabinet doors are decorated with slats, which makes them look like wooden panels on the walls. The dynamics of the slats is echoed by a sliding door attached to a rail in a niche in the ceiling, which leads to the closet – it is made to order.
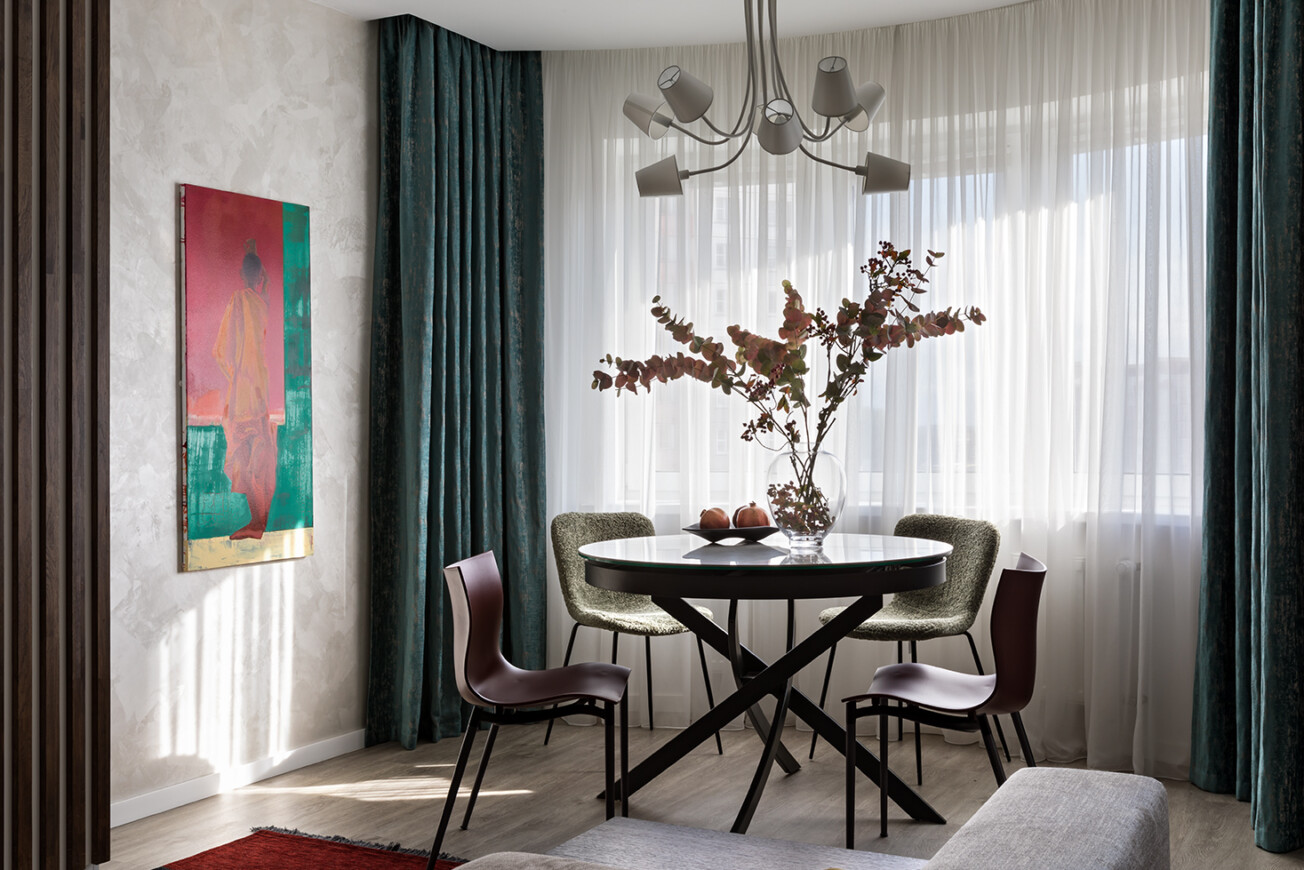
2021
We had an apartment with an area of 78 square meters, and its happy owner who is a very active girl, prefers an active lifestyle with an incredibly fast rhythm. The basis for the visual image was the shore by the lake: the water always calms, and after a dynamic day, I really want calmness and smoothness. So for this reason that calm and peaceful tones are used in the interior.
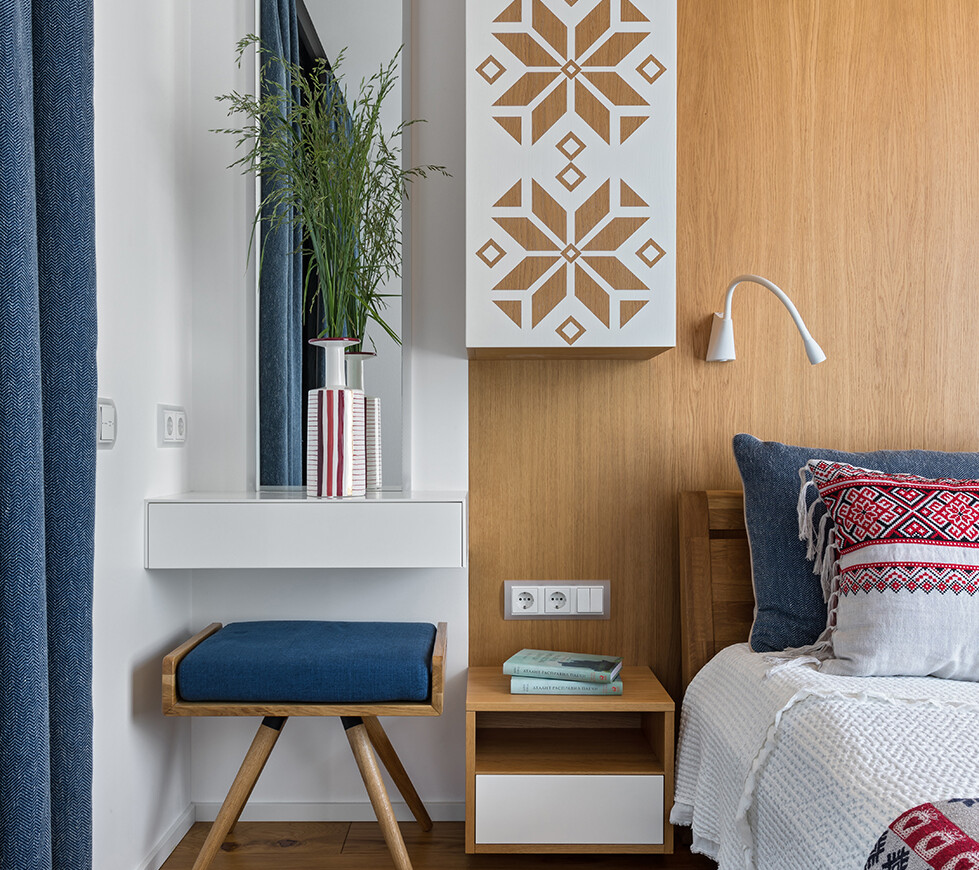
2022
The bedroom is separated from the study not only by a glasspartition, but also by a massive curtain located behind it, which,if necessary, will protect your peace. In the bedroom, on thevertical wardrobes that frame the bed, ornaments are depicted,meaning a strong union and the continuation of life.
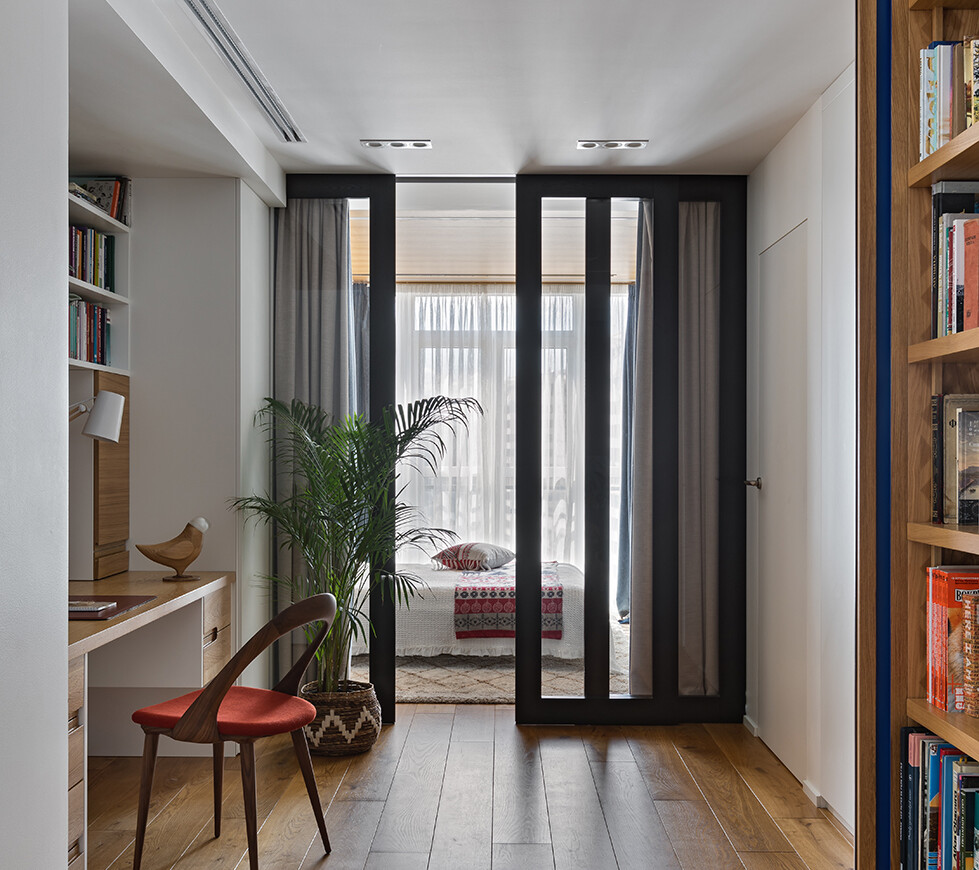
2022
In the apartment itself, a very unusual layout was developed,where it was possible to get a full-fledged, spacious officeinstead of an unused corridor leading to the bedroom. The livingroom and the study are separated by a massive hidden woodensliding door, which is decorated with ornaments signifyingprosperity and success. A closed door gives us a separate workarea, but by opening it, sunlight instantly fills the living room,making it visually larger.
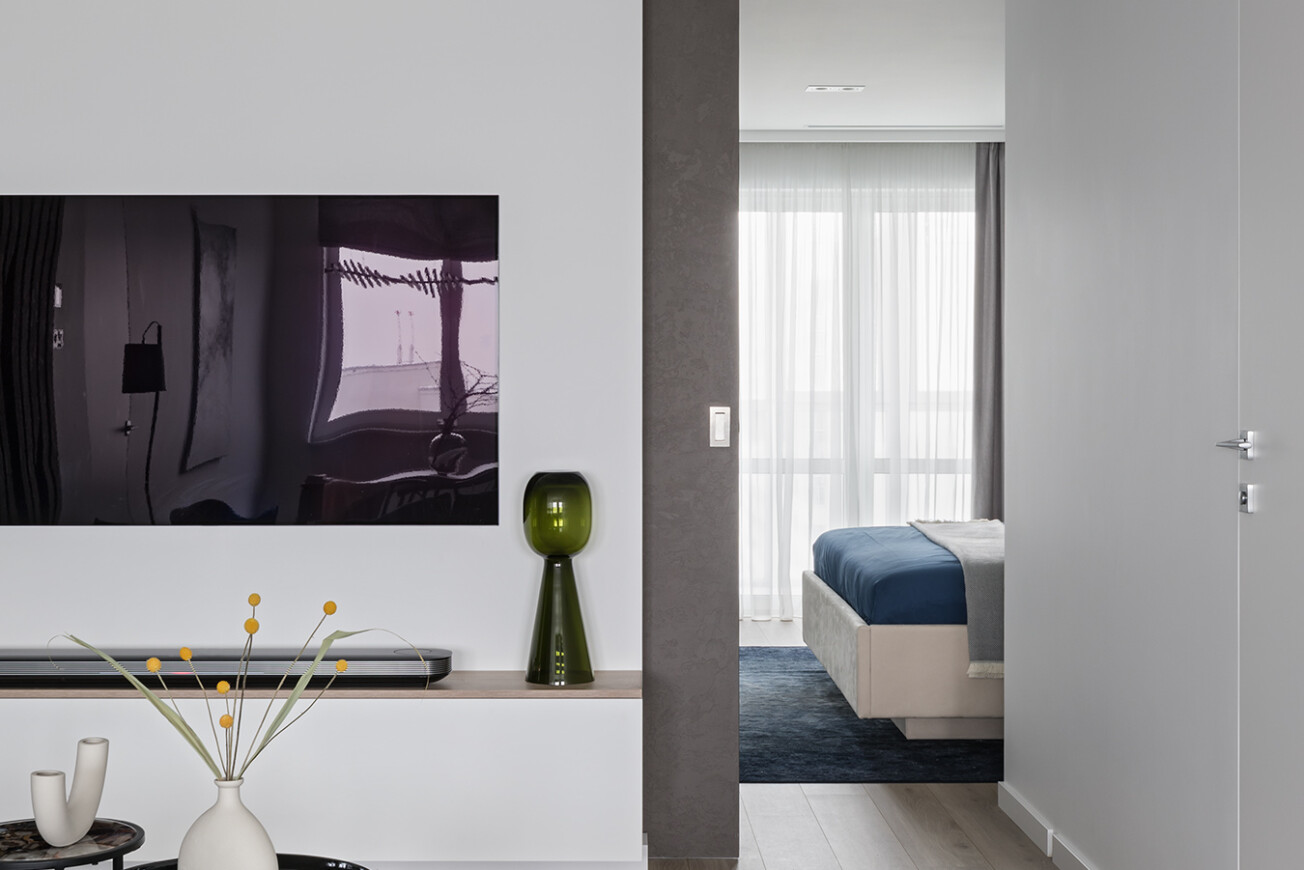
2020
Open space and an ordinary door are simply incompatible concepts. Therefore, the bedroom has a pencil case door, which is attached to the rail in the ceiling recess and slides in with a slight movement of the hand. Thus, we have preserved the airiness and unity of space. The door is plastered like the front of the cabinet, so when closed, we get a solid composition with a TV and vertical lines.
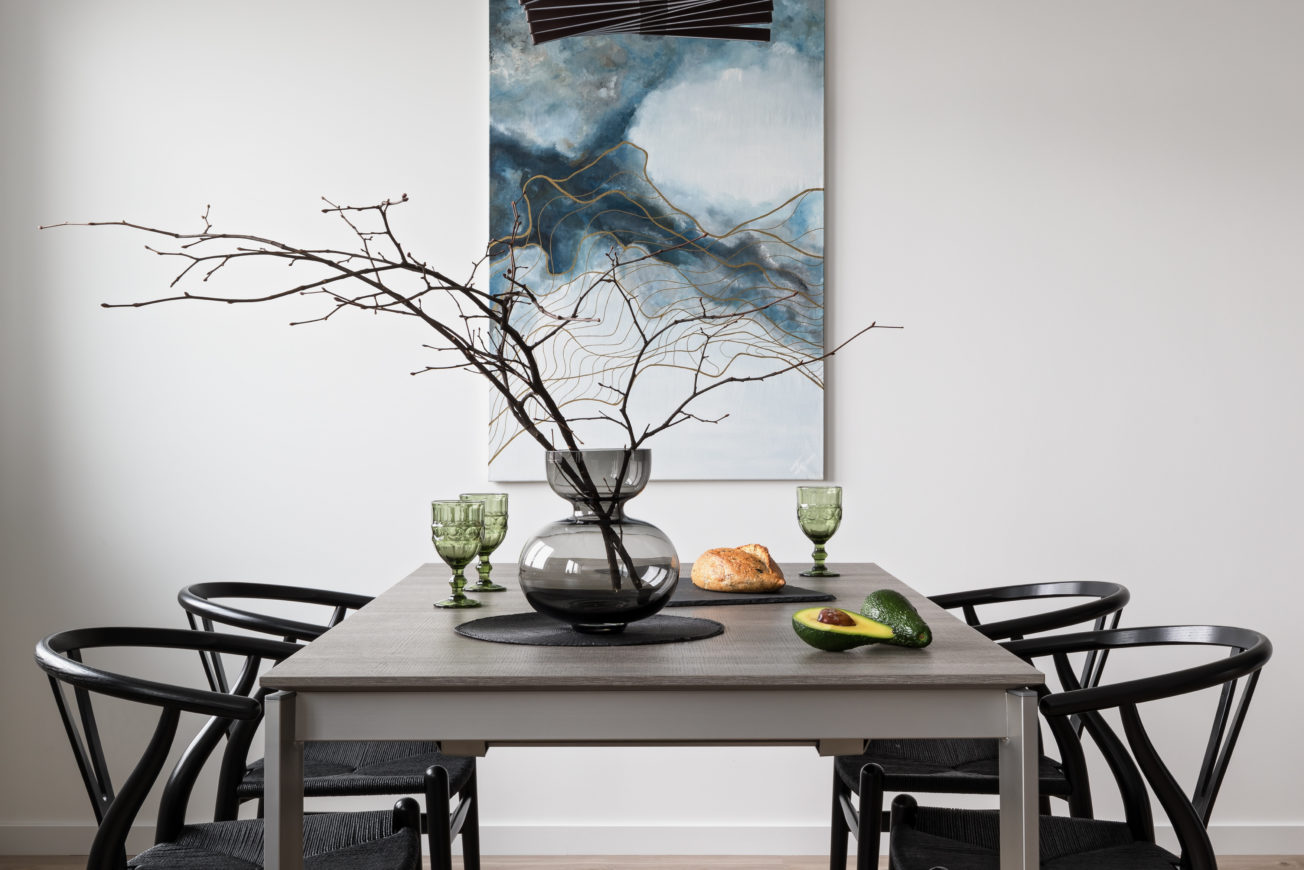
2020
Special attention was paid to the dining table. The solution is the Connubia transforming table, which is 2 meters long when unfolded. At the same time, the space around it does not lose its functionality, but on the contrary, which is very important for a big fun company. The finishing touch of the dining area was a painting painted by Natalia herself.
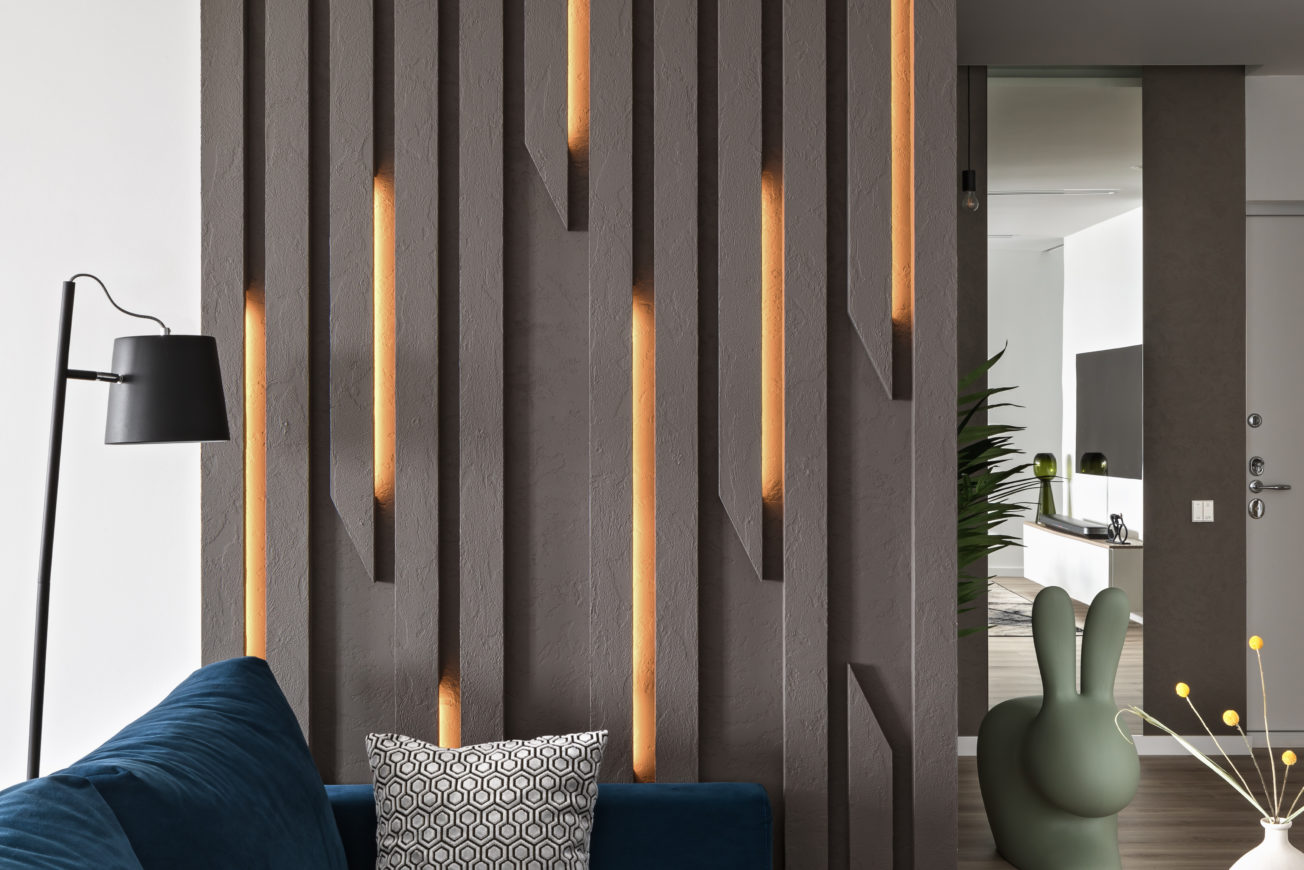
2020
IT is a synonym for success, modern approach, delicate taste. As well as an active lifestyle, love for freedom of movement. Such data formed the basis of the project, the main task of which was the preservation of space and “air”. The apartments of the young couple were in a new building, which was a great advantage – we have a free layout and complete freedom of action and decisions! They decided not to separate the kitchen from the hallway and make it one single space with the living room-kitchen – it not only looks stylish, but also extremely functional.For comfort, a decorative panel was placed next to the sofa. It creates even more coziness, being at the same time a sconce for an intimate atmosphere.
Collaborators